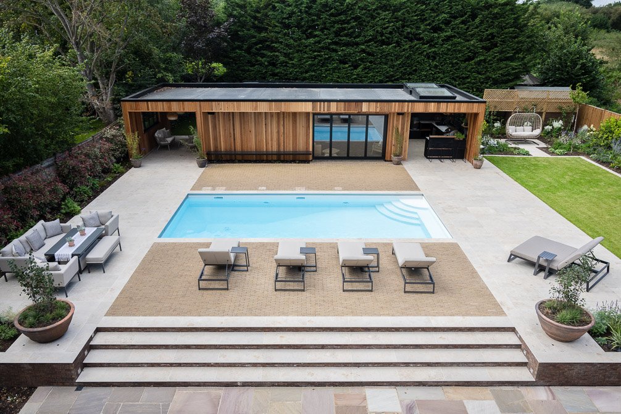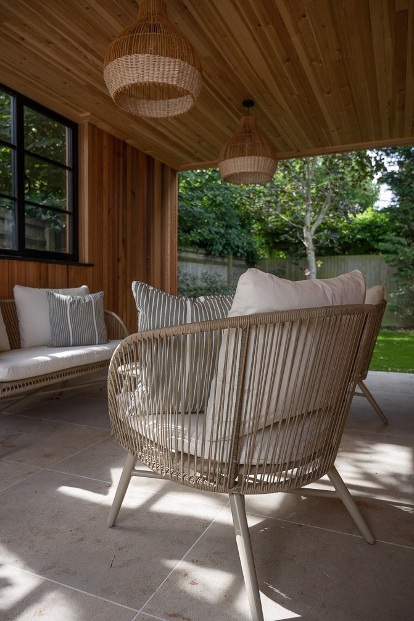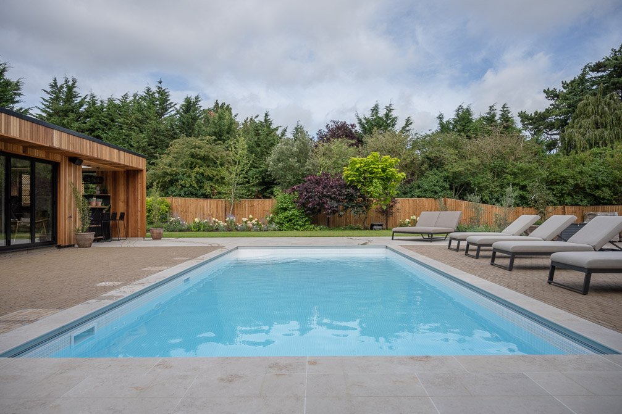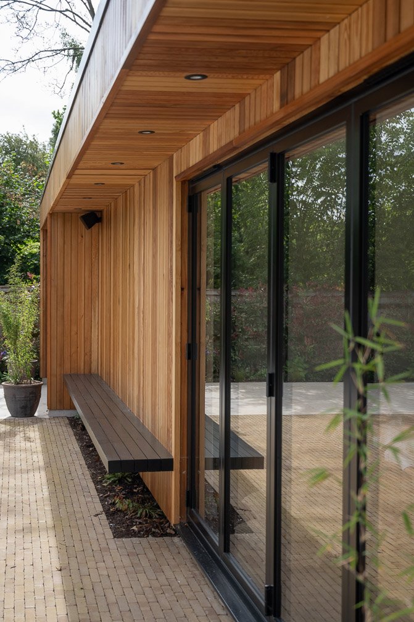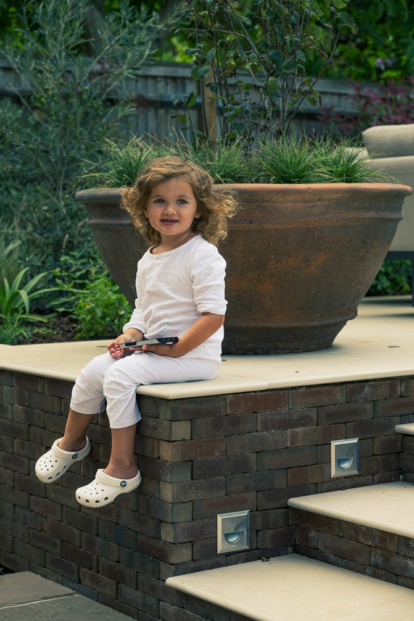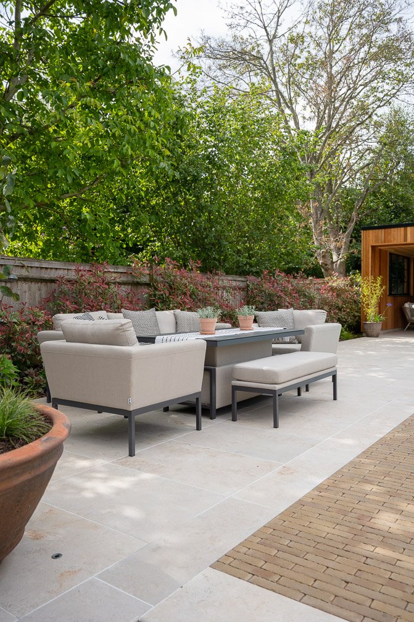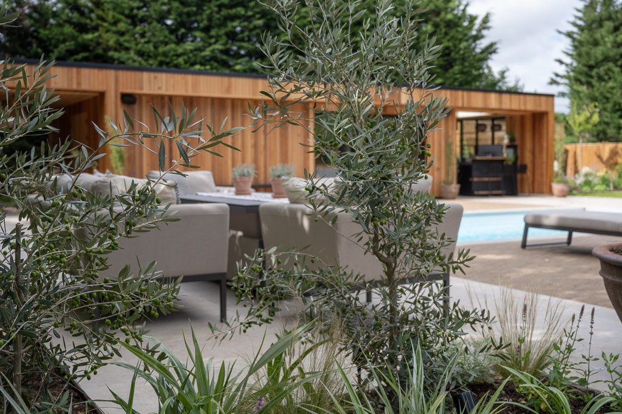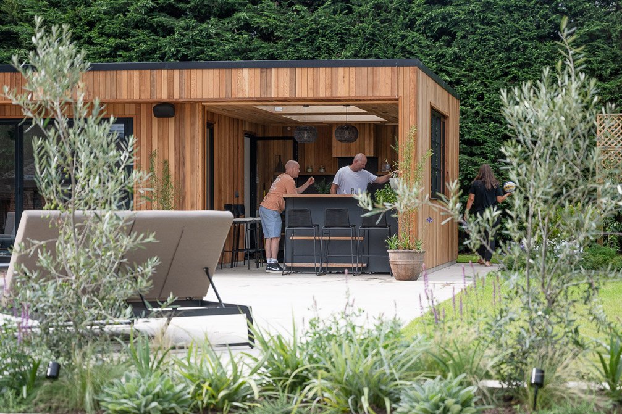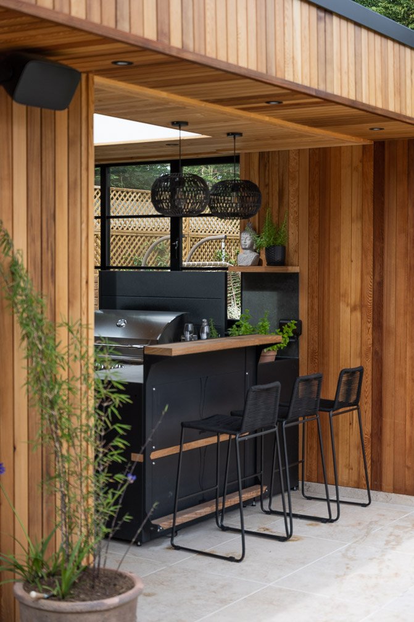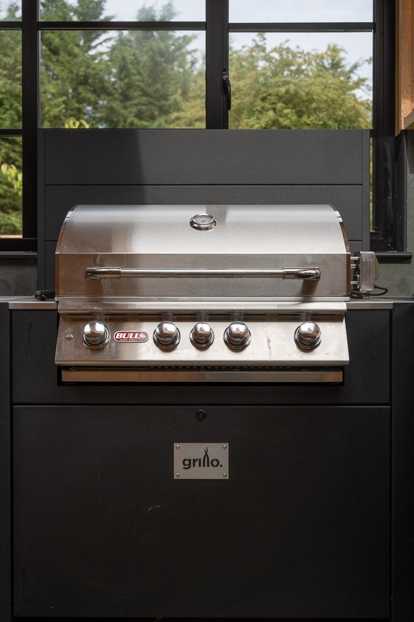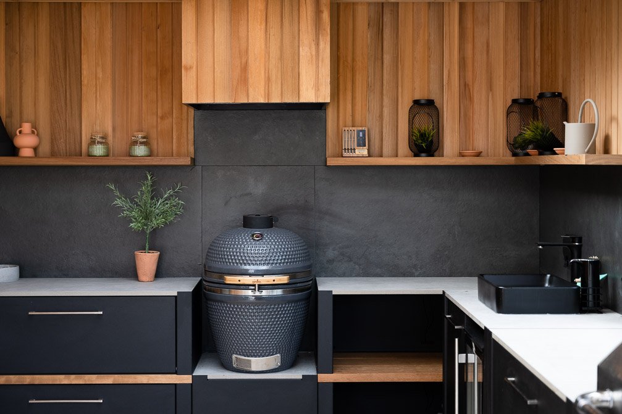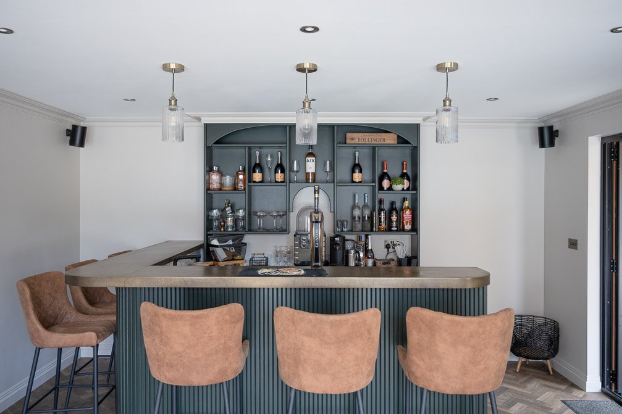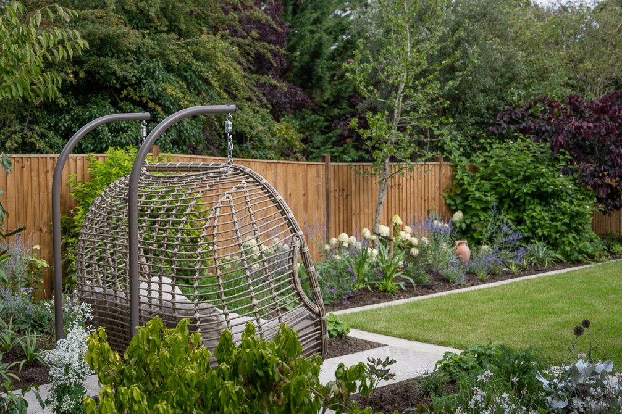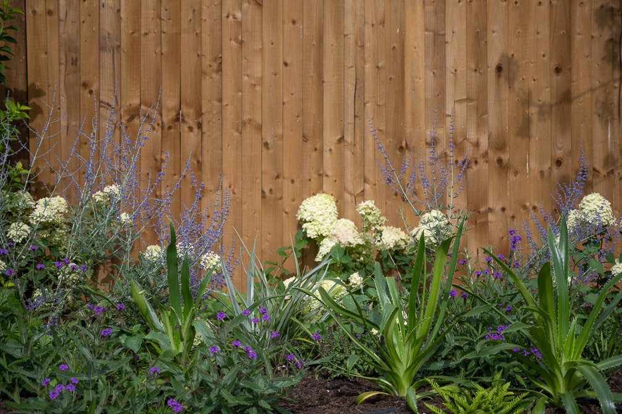West Malling
the first phase one of a large scale project we designed in West Malling, the site was a blank canvas, a field with a conifer hedge to the rear. The clients wanted a family-friendly space where they could hold large gatherings. We started by designing a multifunctional summerhouse that could facilitate their wishes, incorporating a pool room, changing facilities, bar, outdoor kitchen and dining areas. The structure has ventilation for the cooking areas and huge skylights/Crittall windows to allow plenty of natural light in. There is also an under planted floating bench along the front of the building. Beige porcelain tiles and clay pavers contrast beautifully underfoot and the planting style is classic contemporary with Mediterranean undertones.
