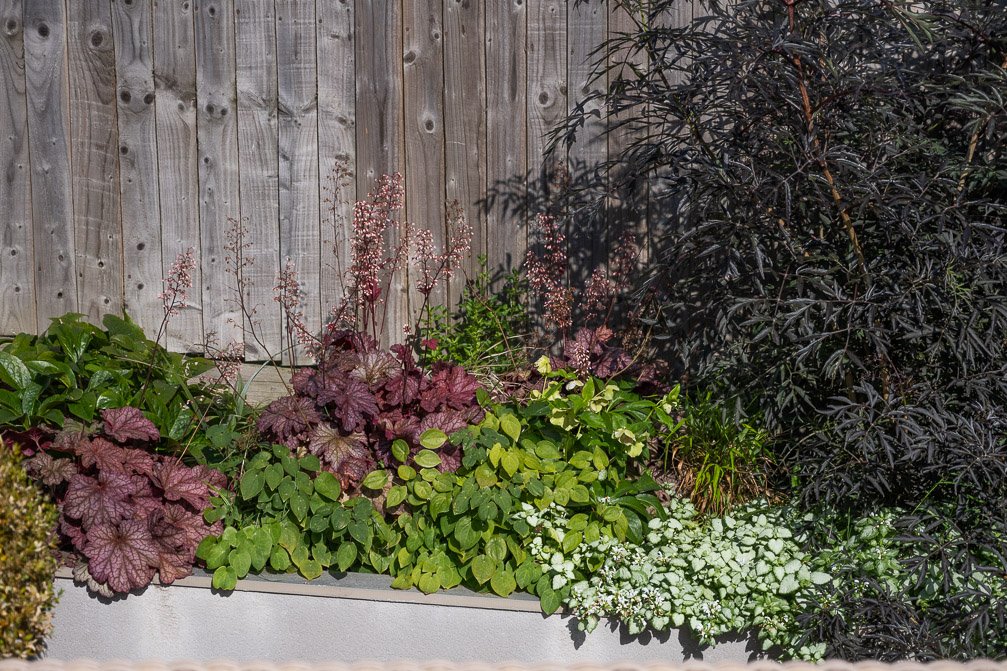St. Luke’s Park
The Clients were a middle-aged couple who had bought a pair of houses next to each other, this enabled them to live in one of the properties and for their son to live in the other, their brief called for a simple terrace design, with low-maintenance plant borders, the site originally sloped up towards the back as the adjacent properties were on higher ground, so the original ground levels were kept around the perimeter of the garden so sloping retaining walls were built on all sides meaning the central area could be a more user-friendly space.













